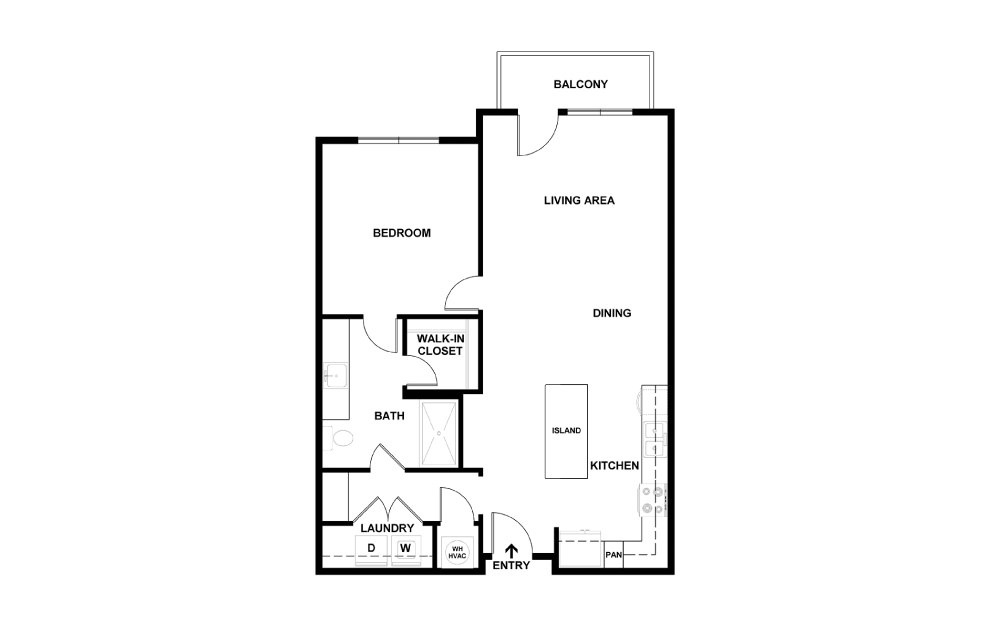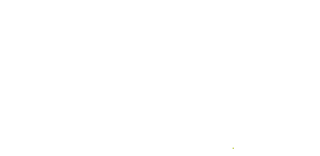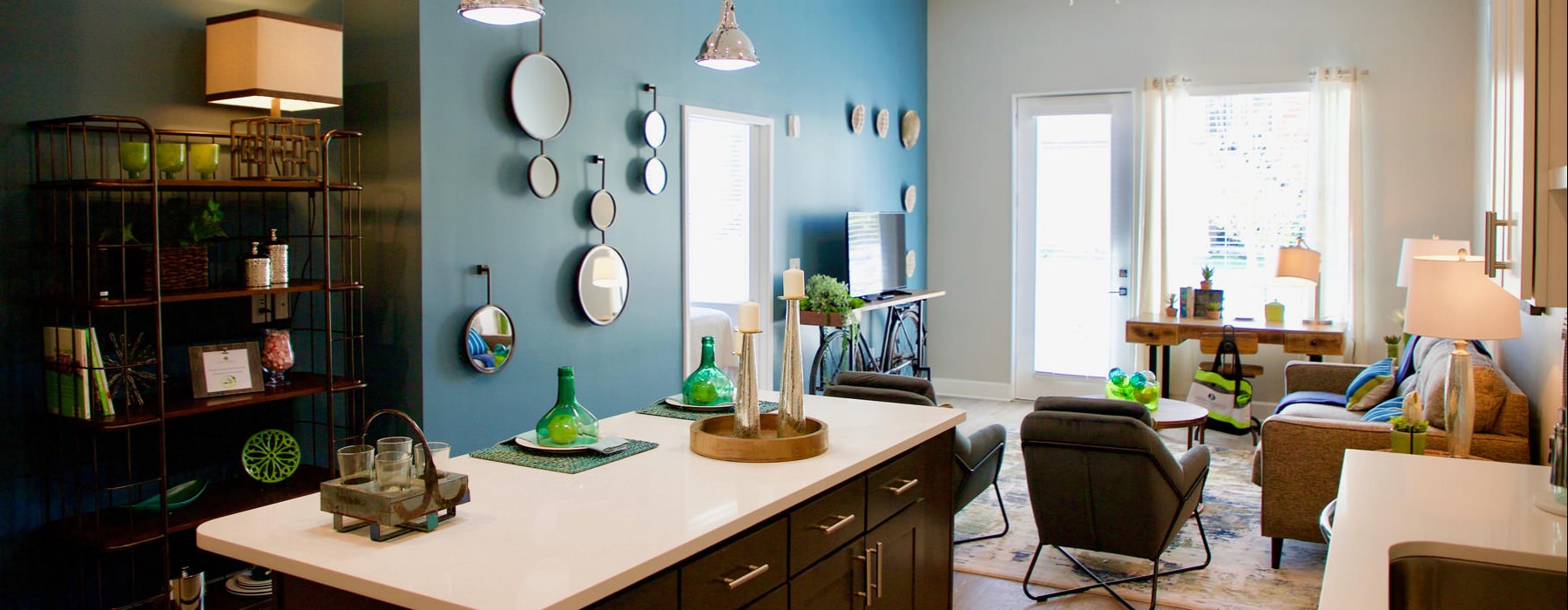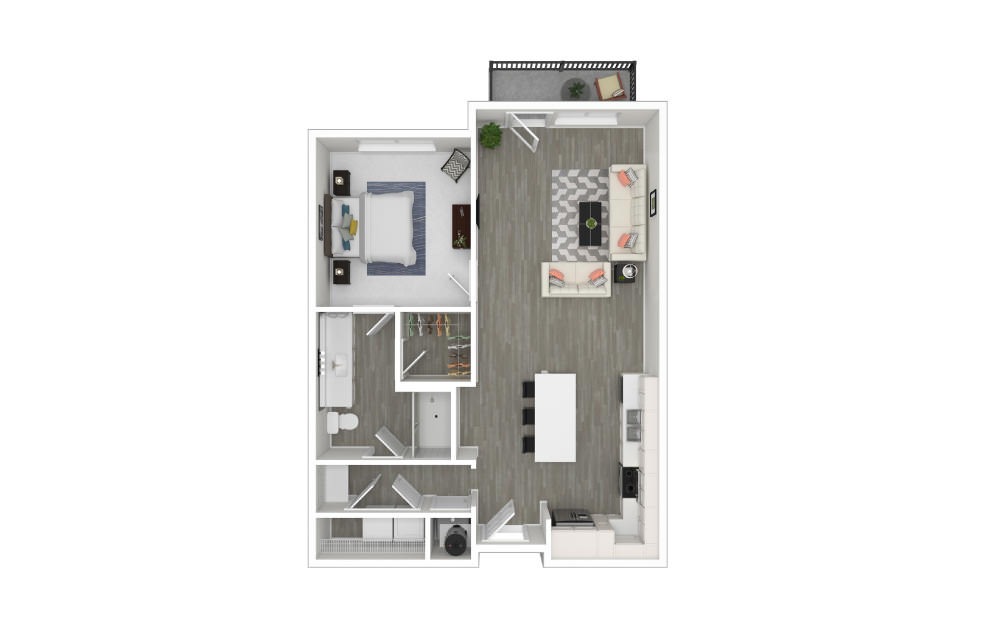I
1 bed1 bath753 sq. ft.
Contact Us

This spacious 1 bedroom 1 bath is very similar to our A floor plan only bigger. Located on the 2nd and 3rd floors all throughout the property, this floor plan features an open kitchen with island with plenty of storage, and a spacious living area with a private balcony. All of our apartments have ceramic tile showers, ceiling fans and quartz countertops with top of the line appliances by Fridgidaire.
*Dimensions and square footage shown are approximate and pricing/availability is subject to change.



