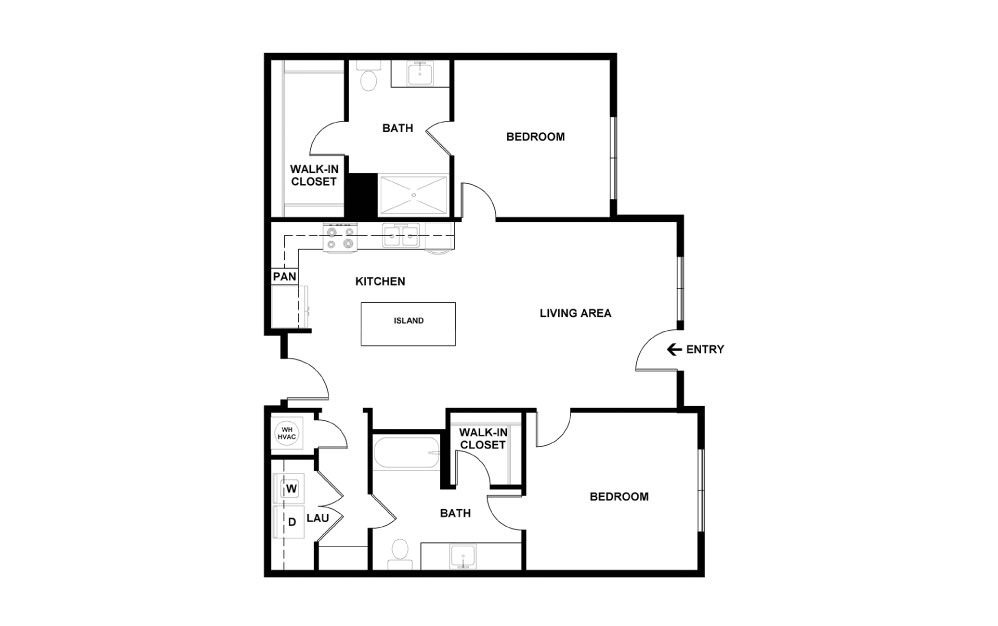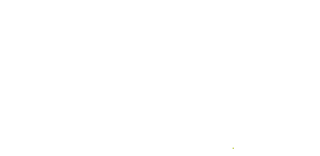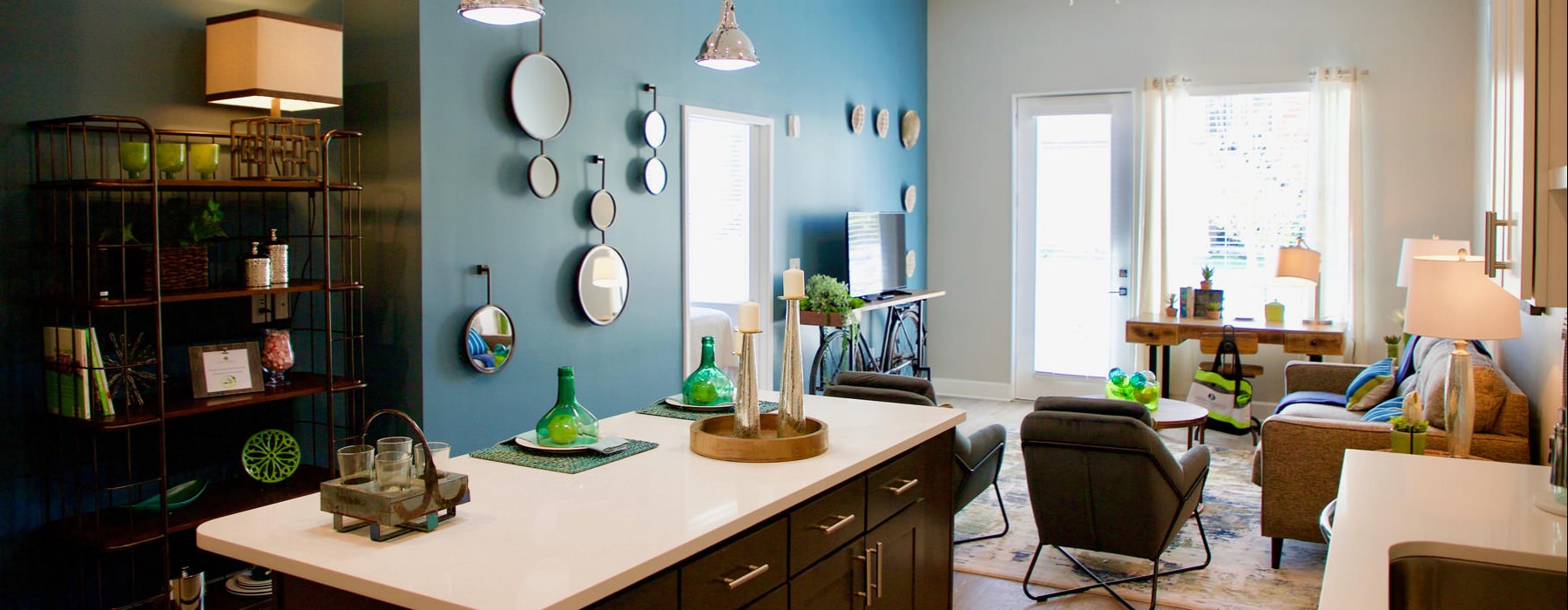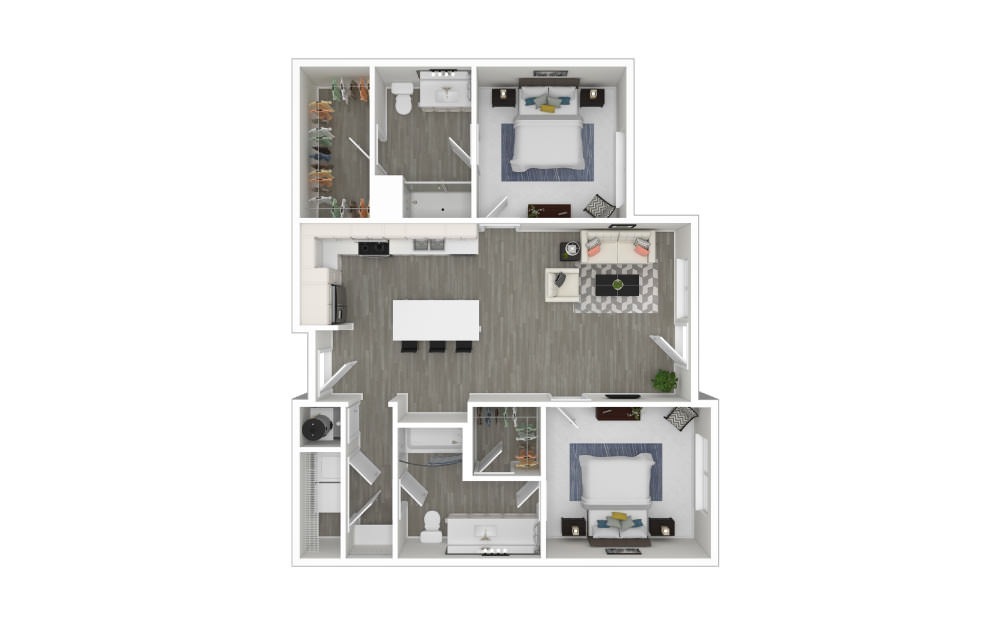K
2 bed2 bath979 sq. ft.
Contact Us

Don't miss out on this amazing roommate style floorplan! Located on the 2nd and 3rd floors with a pool view you have everything you wanted! Large spacious bedrooms on opposite sides the master being larger with smaller walk in closet, but the 2nd bedroom may be a little smaller but you get an amazing large closet with a large bathroom! All of our apartments have ceramic tile showers, ceiling fans and quartz countertops with top of the line appliances by Fridgidaire.
*Dimensions and square footage shown are approximate and pricing/availability is subject to change.



